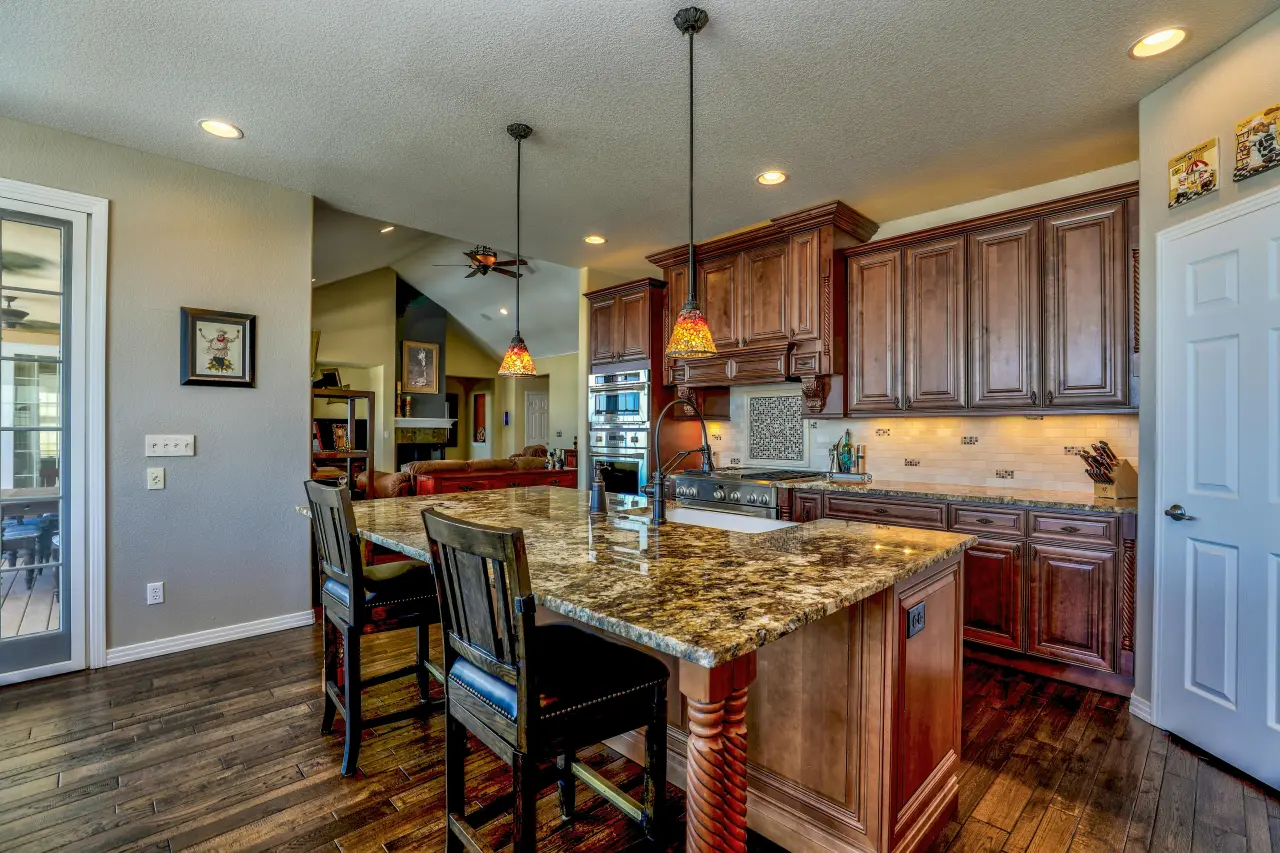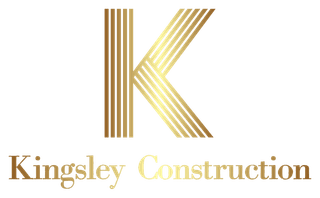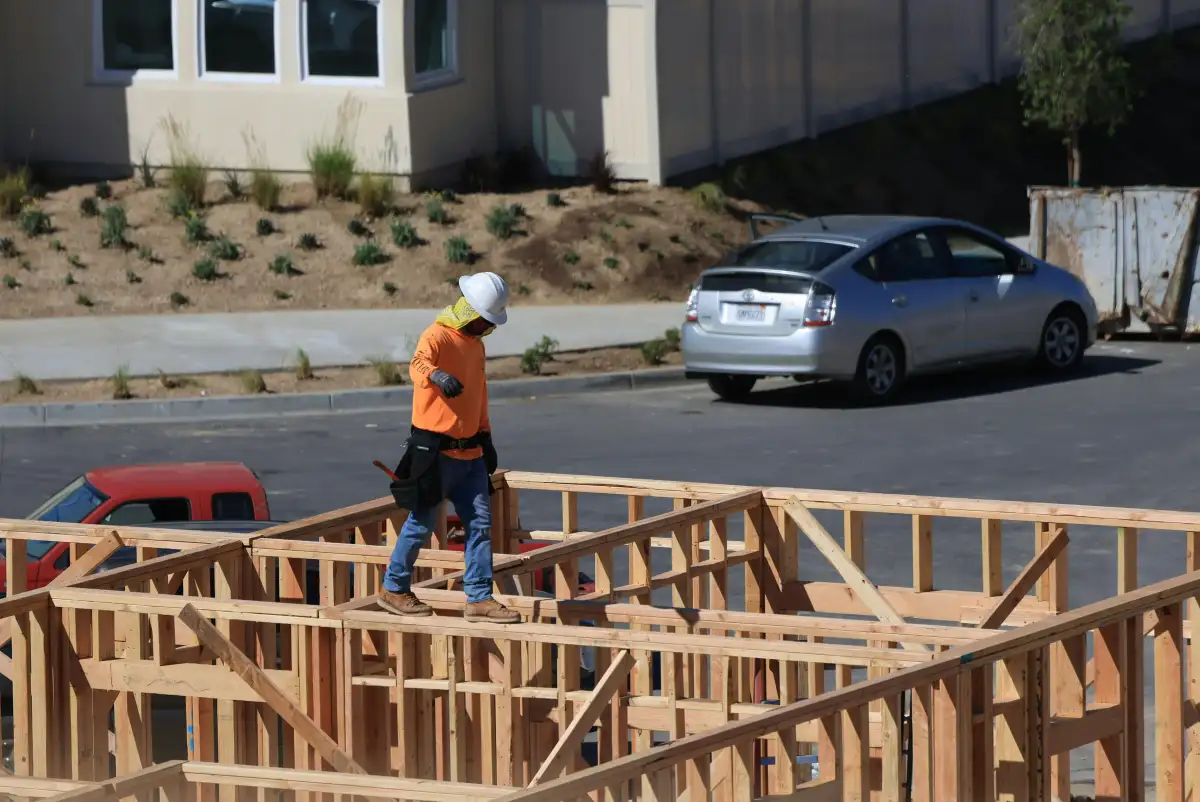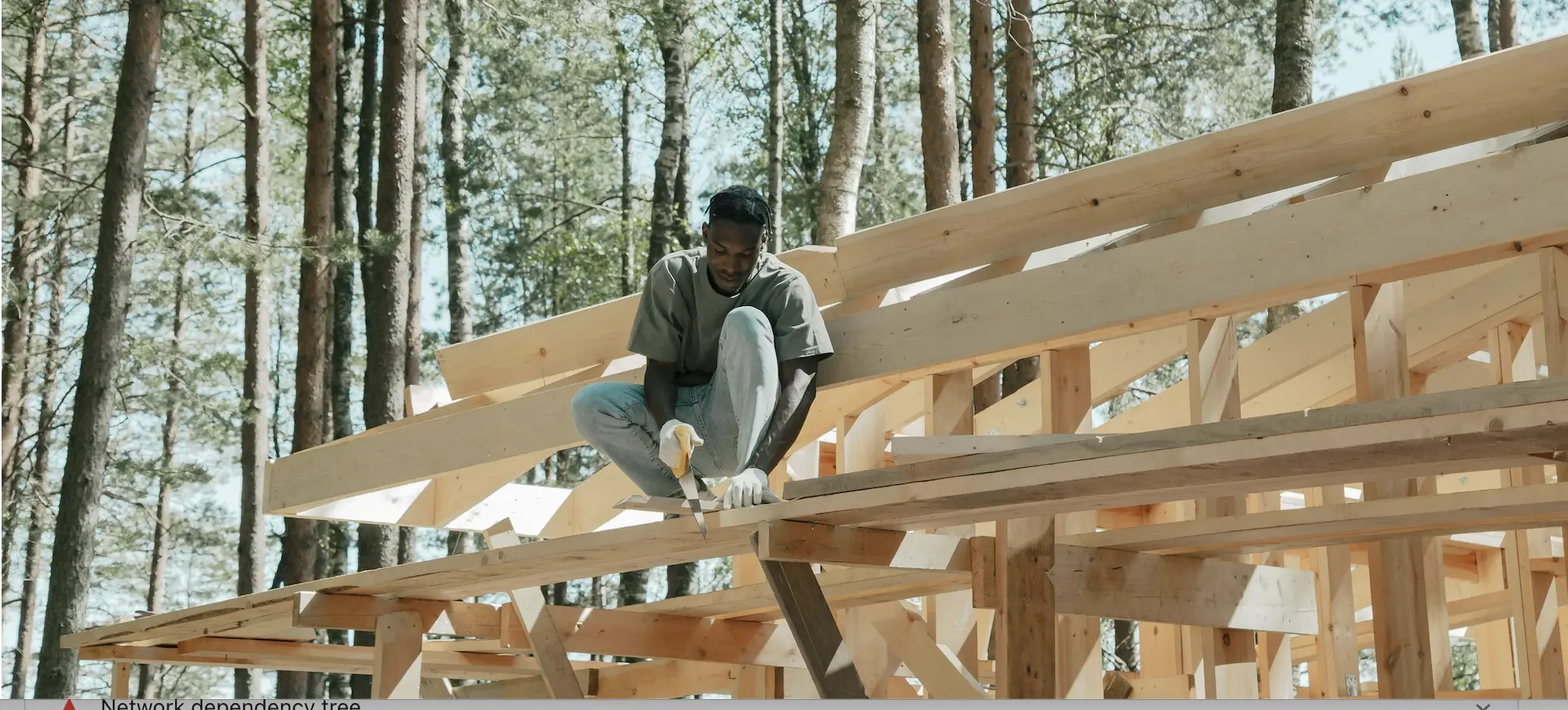-
20+ Years Experience
Expert structural framing for additions, new builds, and remodels throughout Lane County.
-
Exceeds Code Standards
Precision framing that exceeds Oregon building codes for superior structural integrity.
Structural Framing Packages Eugene Oregon | Kingsley Construction
Expert Structural Framing Built to The Kingsley Standard — Precision, Strength, and Quality That Lasts Generations
The Foundation of Quality Construction
Structural framing is the skeleton of your home or addition. Get it wrong, and everything that follows—drywall, roofing, trim, finishes—sits on a compromised foundation. Get it right, and you build a structure that stands strong for generations.
At Kingsley Construction, we've spent over 20 years perfecting framing techniques that exceed Oregon building codes. Our crews understand that precision in framing isn't optional—it's the difference between a house that settles poorly and a home that performs flawlessly through decades of Pacific Northwest weather.
Framing Built to The Kingsley Standard
Premium Lumber Selection
We source dimensionally stable, kiln-dried lumber and engineered products that resist warping, twisting, and moisture damage. No green lumber shortcuts that compromise structural integrity.
Advanced Framing Techniques
Our crews use laser levels, precision cuts, and proper nailing patterns. Every wall is plumb, every corner is square, and every connection meets or exceeds structural engineering specifications.
Experienced Framing Teams
Our in-house framers have decades of combined experience. They understand load paths, shear walls, and how Oregon's seismic and weather conditions demand superior construction methods.
Moisture Protection Built In
We integrate advanced flashing, drainage planes, and weather barriers during framing—not as an afterthought. This prevents rot and moisture intrusion that plague poorly detailed frames.
5-Year Workmanship Warranty
We stand behind our framing with a comprehensive 5-year warranty because properly executed structural work doesn't fail—it supports your home for lifetimes.
Zero Shortcuts, Maximum Strength
Laser-Level Precision
Every wall, floor, and roof plane is checked with laser levels and precision tools. We don't rely on "close enough"—we build to tolerances that ensure doors hang perfectly, floors don't squeak, and trim installs seamlessly.
Engineered for Oregon Conditions
Pacific Northwest homes face heavy rain, occasional snow loads, and seismic activity. We frame with these forces in mind—proper connections, hurricane ties, shear wall placement, and moisture management integrated from day one.
No Compromises on Connections
Structural failures happen at connections—where walls meet floors, where roofs meet walls, where beams bear on posts. We use Simpson Strong-Tie hardware, proper nailing schedules, and engineered solutions that exceed code minimums.
How We Frame Your Project
Step 1: Engineering Review & Planning
We review architectural plans and structural engineering specifications to understand load requirements, beam sizing, and connection details. If you don't have engineered plans, we coordinate with trusted structural engineers to ensure code compliance.
Step 2: Site Preparation & Layout
Our crews verify foundation dimensions, establish accurate layout lines, and stage materials for efficient workflow. Proper preparation prevents costly mistakes during framing.
Step 3: Floor System Installation
We install floor joists, beams, and subflooring with attention to proper spacing, bridging, and glue-nail techniques. Floors are leveled and squared before walls go up.
Step 4: Wall Framing & Installation
Walls are framed on the ground with precision, then raised and braced. We install headers, king studs, and cripples according to engineering specs. Every wall is plumbed, lined, and secured properly.
Step 5: Roof Framing & Structural Completion
Roof trusses or rafters are installed per engineering requirements. We verify proper bearing, install hurricane ties, and integrate flashing and moisture barriers before sheathing. Your frame is ready for the next phase of construction.
Comprehensive Framing Services for Every Project
Residential Framing
- New Home Construction – Complete structural framing packages for custom homes and spec builds
- Home Additions – Seamless integration with existing structures, matching roof pitches and wall systems
- Second Story Additions
- – Structural upgrades to support additional loads, proper tie-ins to existing frames
- Garage & ADU Framing – Detached structures, accessory dwelling units, and garage conversions
Engineered Structural Systems
- Post & Beam Construction – Heavy timber framing for open-concept designs and exposed beams
- Engineered Lumber Applications – LVL beams, glulam posts, and I-joists for long spans and complex load scenarios
- Structural Upgrades – Foundation-to-roof reinforcement for remodels requiring additional support
Light Commercial Framing
- Commercial Wood Framing – Multi-unit residential, small office buildings, and retail spaces
- Structural Steel Integration – Coordination with steel fabricators for hybrid framing systems
Trusted by Contractors and Homeowners Across Lane County
For over 20 years, general contractors, builders, and homeowners have relied on Kingsley Construction for structural framing that stands the test of time. Our reputation for precision, reliability, and fair pricing ($300–$350/sq ft for framing packages) makes us the go-to choice for residential and light commercial projects throughout Eugene, Springfield, and Lane County.
When your project's success depends on a rock-solid frame, you need a team that shows up, executes flawlessly, and delivers on time. That's what we've built our reputation on.






